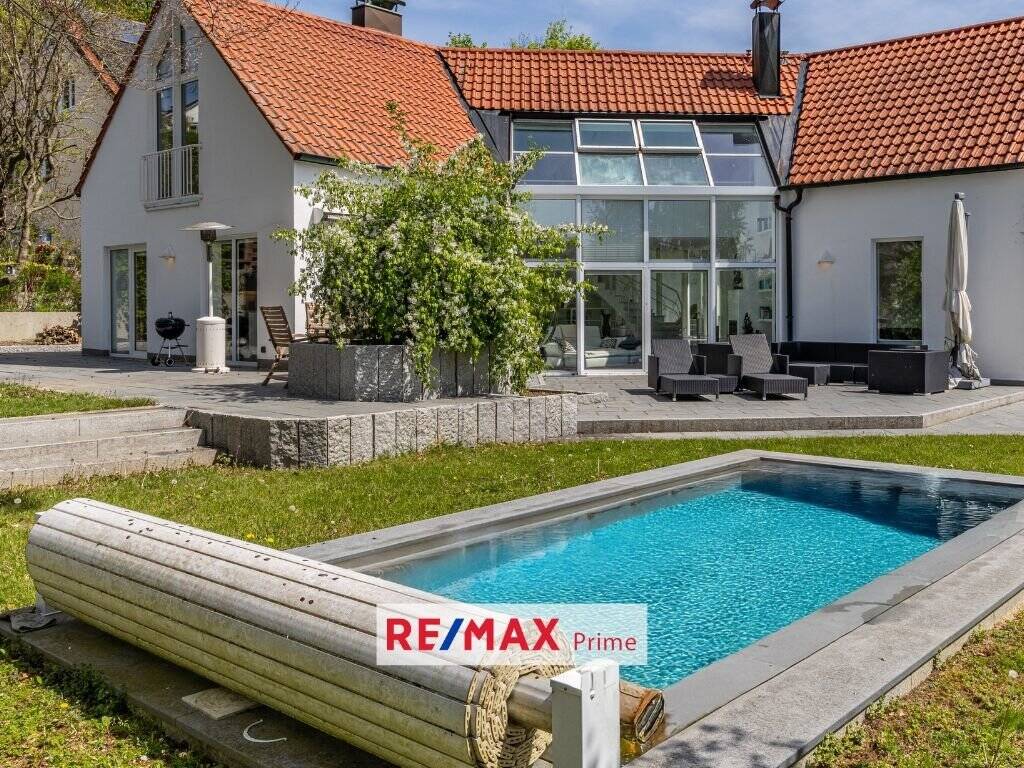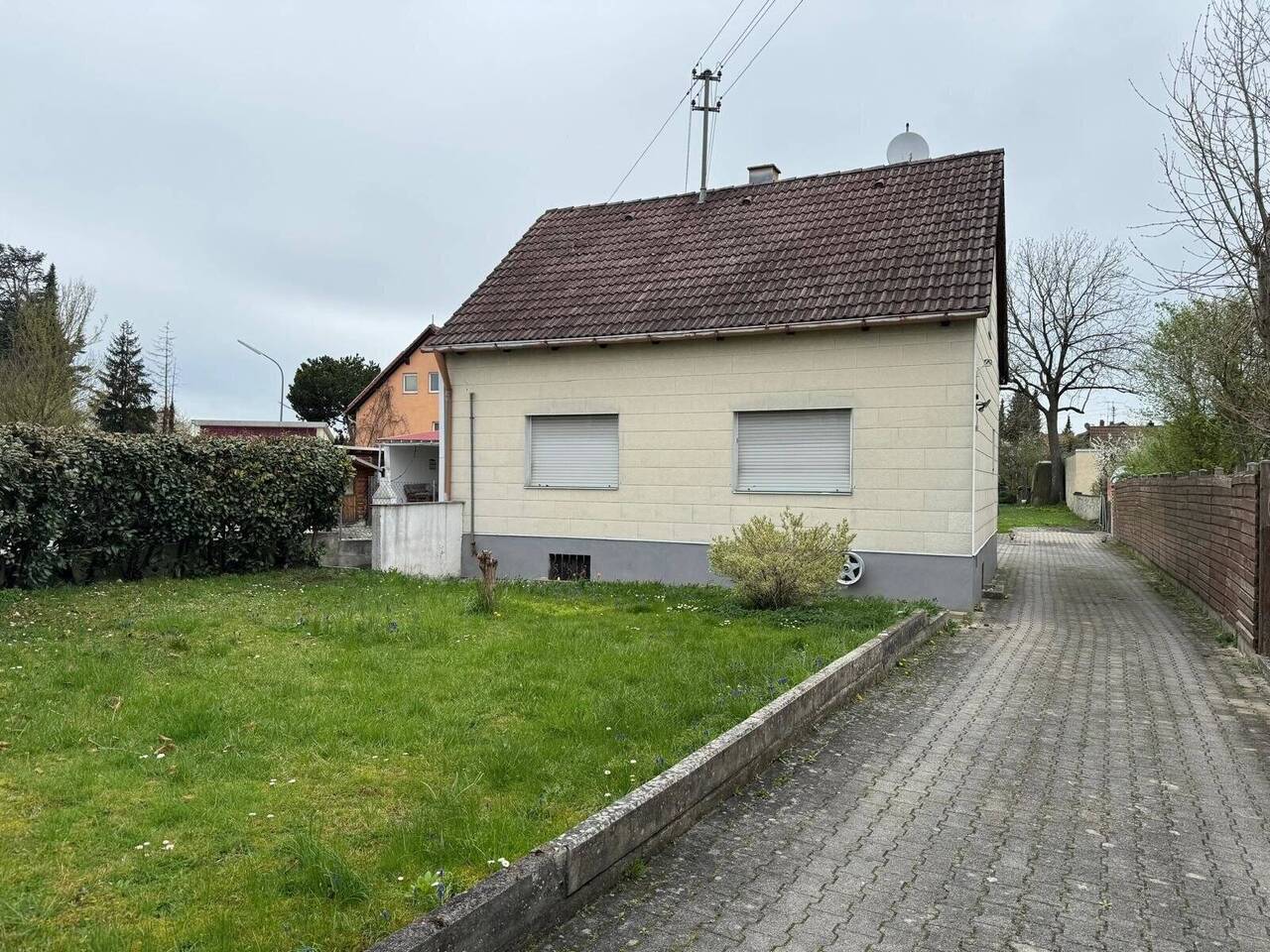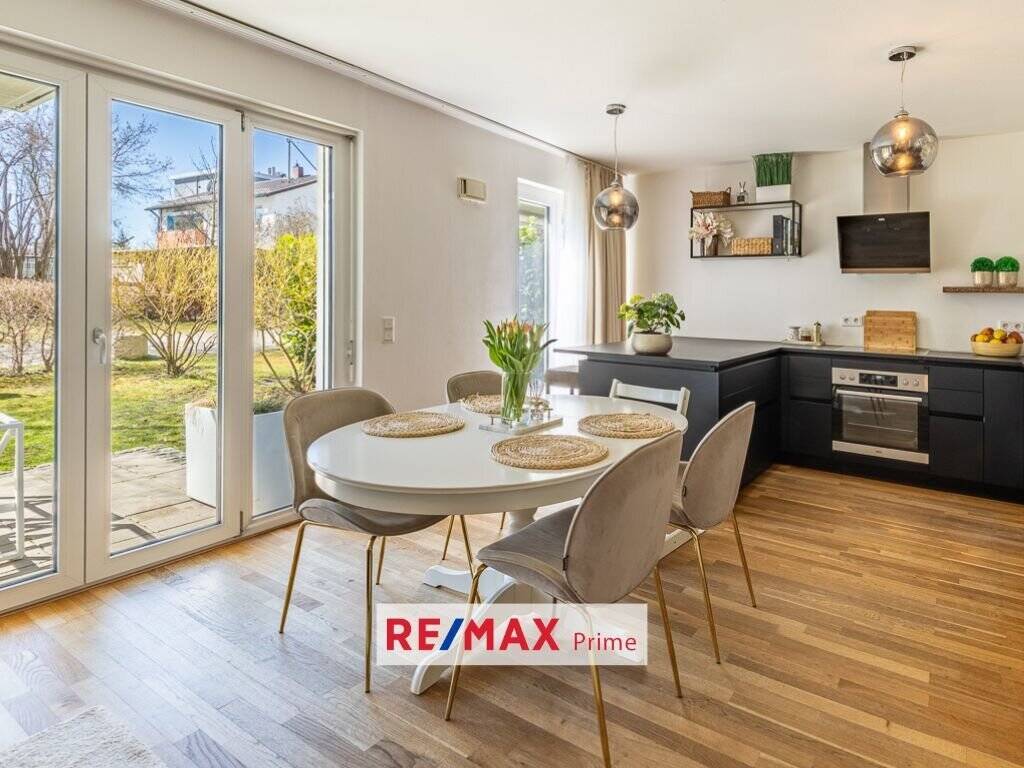Luxurious detached house with pool, granny apartment and panoramic views - living at the highest level!
This exceptional detached house combines stylish design, spacious living areas and absolute privacy on a sunny plot of around 860 m² with unobstructed, unobstructed views of the countryside.
With around 216 m² of living space and exclusive features such as marble floors, a private sauna and a fantastic outdoor pool, this property offers the highest level of living comfort for discerning buyers.
The heart of the house is the spacious living area, which is flooded with light thanks to large windows and creates a flowing transition to the terrace and garden. A total of approx. 5 individually configurable rooms are available, including a master bedroom.
A special highlight is the separate granny apartment - ideal for guests, a home office or for renting out.
This house is more than just a home - it is a retreat with a vacation feeling, nestled in a quiet yet well-connected residential area.

Unique living concept with granny apartment, panoramic views, pool, sauna and 860 m² garden
Show all photos
ID
DZ934
86495
Eurasburg
Features
-
Detached house
-
860 m² plot
-
216 m² living area
-
1 floor
-
5 rooms
-
2 bedrooms
-
3 bathrooms
-
1989 year of construction
Energy certificate
-
energy label i
Environment
Attractive location in Eurasburg near Friedberg - rural tranquillity meets ideal connections
The property is located in Eurasburg, a charming village in the Swabian district of Aichach-Friedberg, nestled in the idyllic hilly landscape of Bavaria. With its natural surroundings, wide fields and unobstructed views of the countryside, Eurasburg offers the highest quality of life - an ideal retreat for anyone who appreciates peace and nature without wanting to compromise on a good infrastructure.
The location is particularly attractive for commuters: the A8 freeway (Munich-Stuttgart) can be reached in just a few minutes and provides quick access to Augsburg, Munich and beyond. The nearby B300 also ensures smooth connections in all directions.
The town of Friedberg is just a 10-minute drive away and offers numerous shopping facilities, schools, doctors, cafés and cultural attractions. Augsburg, the next largest city, can also be reached in less than 20 minutes - ideal for shopping, leisure and work.
Despite its excellent accessibility, Eurasburg remains a place with a village character and a strong sense of community. Hiking trails, cycle routes and extensive green spaces invite active recreation right on the doorstep.
If you want to combine the best of city and country life, this is the ideal place to live.
The property is located in Eurasburg, a charming village in the Swabian district of Aichach-Friedberg, nestled in the idyllic hilly landscape of Bavaria. With its natural surroundings, wide fields and unobstructed views of the countryside, Eurasburg offers the highest quality of life - an ideal retreat for anyone who appreciates peace and nature without wanting to compromise on a good infrastructure.
The location is particularly attractive for commuters: the A8 freeway (Munich-Stuttgart) can be reached in just a few minutes and provides quick access to Augsburg, Munich and beyond. The nearby B300 also ensures smooth connections in all directions.
The town of Friedberg is just a 10-minute drive away and offers numerous shopping facilities, schools, doctors, cafés and cultural attractions. Augsburg, the next largest city, can also be reached in less than 20 minutes - ideal for shopping, leisure and work.
Despite its excellent accessibility, Eurasburg remains a place with a village character and a strong sense of community. Hiking trails, cycle routes and extensive green spaces invite active recreation right on the doorstep.
If you want to combine the best of city and country life, this is the ideal place to live.
In the neighbourhood
Object Description
Luxurious detached house with pool, granny apartment and panoramic views - living at the highest level!
This exceptional detached house combines stylish design, spacious living areas and absolute privacy on a sunny plot of around 860 m² with unobstructed, unobstructed views of the countryside.
With around 216 m² of living space and exclusive features such as marble floors, a private sauna and a fantastic outdoor pool, this property offers the highest level of living comfort for discerning buyers.
The heart of the house is the spacious living area, which is flooded with light thanks to large windows and creates a flowing transition to the terrace and garden. A total of approx. 5 individually configurable rooms are available, including a master bedroom.
A special highlight is the separate granny apartment - ideal for guests, a home office or for renting out.
This house is more than just a home - it is a retreat with a vacation feeling, nestled in a quiet yet well-connected residential area.
This exceptional detached house combines stylish design, spacious living areas and absolute privacy on a sunny plot of around 860 m² with unobstructed, unobstructed views of the countryside.
With around 216 m² of living space and exclusive features such as marble floors, a private sauna and a fantastic outdoor pool, this property offers the highest level of living comfort for discerning buyers.
The heart of the house is the spacious living area, which is flooded with light thanks to large windows and creates a flowing transition to the terrace and garden. A total of approx. 5 individually configurable rooms are available, including a master bedroom.
A special highlight is the separate granny apartment - ideal for guests, a home office or for renting out.
This house is more than just a home - it is a retreat with a vacation feeling, nestled in a quiet yet well-connected residential area.
-
Detached house
-
860 m² plot
-
216 m² living area
-
1 floor
-
5 rooms
-
2 bedrooms
-
3 bathrooms
-
1989 year of construction
Discover the highlights of this unique property - features that combine comfort, style and quality of life at the highest level. Here are the special features at a glance:
- Oasis of well-being with sauna & fireplace: The in-house sauna ensures relaxing hours, while the stylish fireplace in the living area creates a cozy atmosphere - perfect for cozy evenings at any time of year.
- Exclusive marble floor: exquisite Carrara marble runs through selected areas of the house and underlines the high-quality character of the property.
- Comfortable underfloor heating: The underfloor heating installed throughout the living area ensures even, pleasant warmth and an all-round cozy feeling of space.
- Outdoor pool with vacation flair: The spacious outdoor pool invites you to swim and relax on warm days - a highlight for families, friends and those seeking relaxation.
- Outdoor wellness: A permanently installed outdoor shower offers refreshment in summer and turns the garden into a personal wellness zone.
- Private cinema lounge: The in-house cinema room brings a real cinema feeling into your own four walls - ideal for movie nights with family and friends.
- Garden with a statement: Around 80 tons of granite were used in the outdoor area to give the spacious garden an exclusive and low-maintenance appearance.
- Two stylish bathrooms: The property has three WCs, including two high-quality bathrooms - one with a shower, the other with a bathtub - ideal for families or guests.
- Open, light-flooded living area: Floor-to-ceiling windows and doors open up the generously proportioned living space to the garden and create a bright, inviting ambience with flowing transitions to the outside.
- Spacious basement: The spacious basement offers a variety of uses - whether as a hobby room, storage area or additional storage space.
- Generous parking facilities: In addition to a 2-meter-high garage parking space, there are two further outdoor parking spaces - ideal for multi-car households or guests.
- Panoramic views in the countryside: The 860 m² garden offers unobstructed views - a real highlight for nature lovers and those seeking peace and quiet.
- Separate granny apartment: A self-contained granny apartment with its own entrance and separate floor is perfect for guests, au pairs or for renting out.
- Outdoor comfort: The outdoor area is equipped with a water connection as well as several power sockets - ideal for gardening, lighting or outdoor events.
- Additional storage space: There is a practical storage room in the roof of the garage - perfect for seasonal items or tools.
- Modernized furnishings: The interior doors were renewed in 2013 and underline the well-kept, contemporary overall appearance of the property.
- Plenty of space for family & guests: A total of 5 rooms offer space for individual living, home office or creative design.
- Oasis of well-being with sauna & fireplace: The in-house sauna ensures relaxing hours, while the stylish fireplace in the living area creates a cozy atmosphere - perfect for cozy evenings at any time of year.
- Exclusive marble floor: exquisite Carrara marble runs through selected areas of the house and underlines the high-quality character of the property.
- Comfortable underfloor heating: The underfloor heating installed throughout the living area ensures even, pleasant warmth and an all-round cozy feeling of space.
- Outdoor pool with vacation flair: The spacious outdoor pool invites you to swim and relax on warm days - a highlight for families, friends and those seeking relaxation.
- Outdoor wellness: A permanently installed outdoor shower offers refreshment in summer and turns the garden into a personal wellness zone.
- Private cinema lounge: The in-house cinema room brings a real cinema feeling into your own four walls - ideal for movie nights with family and friends.
- Garden with a statement: Around 80 tons of granite were used in the outdoor area to give the spacious garden an exclusive and low-maintenance appearance.
- Two stylish bathrooms: The property has three WCs, including two high-quality bathrooms - one with a shower, the other with a bathtub - ideal for families or guests.
- Open, light-flooded living area: Floor-to-ceiling windows and doors open up the generously proportioned living space to the garden and create a bright, inviting ambience with flowing transitions to the outside.
- Spacious basement: The spacious basement offers a variety of uses - whether as a hobby room, storage area or additional storage space.
- Generous parking facilities: In addition to a 2-meter-high garage parking space, there are two further outdoor parking spaces - ideal for multi-car households or guests.
- Panoramic views in the countryside: The 860 m² garden offers unobstructed views - a real highlight for nature lovers and those seeking peace and quiet.
- Separate granny apartment: A self-contained granny apartment with its own entrance and separate floor is perfect for guests, au pairs or for renting out.
- Outdoor comfort: The outdoor area is equipped with a water connection as well as several power sockets - ideal for gardening, lighting or outdoor events.
- Additional storage space: There is a practical storage room in the roof of the garage - perfect for seasonal items or tools.
- Modernized furnishings: The interior doors were renewed in 2013 and underline the well-kept, contemporary overall appearance of the property.
- Plenty of space for family & guests: A total of 5 rooms offer space for individual living, home office or creative design.
Legal notice:
Brokerage fee: Without additional buyer's commission.
We have not checked or measured the areas of the apartment, but have checked them for plausibility. As we do not determine the property details ourselves, but instead obtain them from third parties such as developers, architects and owners, we cannot accept any liability for this.
We have not been able to clearly determine the year of construction, but assume that the building was actually built in 1989 based on the available construction documents. We also adopt the data from the energy performance certificate.
As we do not determine property details ourselves, but rather these come from third parties such as developers, architects, property managers and owners, we accept no liability for this. We assume no liability for the completeness, accuracy and timeliness of this information.
This exposé is intended for your personal use only. Any disclosure to third parties is subject to our express consent. All discussions are to be conducted via our office. We reserve the right to claim damages in the event of non-compliance. An intermediate sale is not excluded. This property is offered by our company under exclusive contract.
Land transfer tax, notary and land registry costs are to be borne by the buyer.
Brokerage fee: Without additional buyer's commission.
We have not checked or measured the areas of the apartment, but have checked them for plausibility. As we do not determine the property details ourselves, but instead obtain them from third parties such as developers, architects and owners, we cannot accept any liability for this.
We have not been able to clearly determine the year of construction, but assume that the building was actually built in 1989 based on the available construction documents. We also adopt the data from the energy performance certificate.
As we do not determine property details ourselves, but rather these come from third parties such as developers, architects, property managers and owners, we accept no liability for this. We assume no liability for the completeness, accuracy and timeliness of this information.
This exposé is intended for your personal use only. Any disclosure to third parties is subject to our express consent. All discussions are to be conducted via our office. We reserve the right to claim damages in the event of non-compliance. An intermediate sale is not excluded. This property is offered by our company under exclusive contract.
Land transfer tax, notary and land registry costs are to be borne by the buyer.








