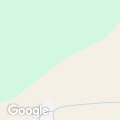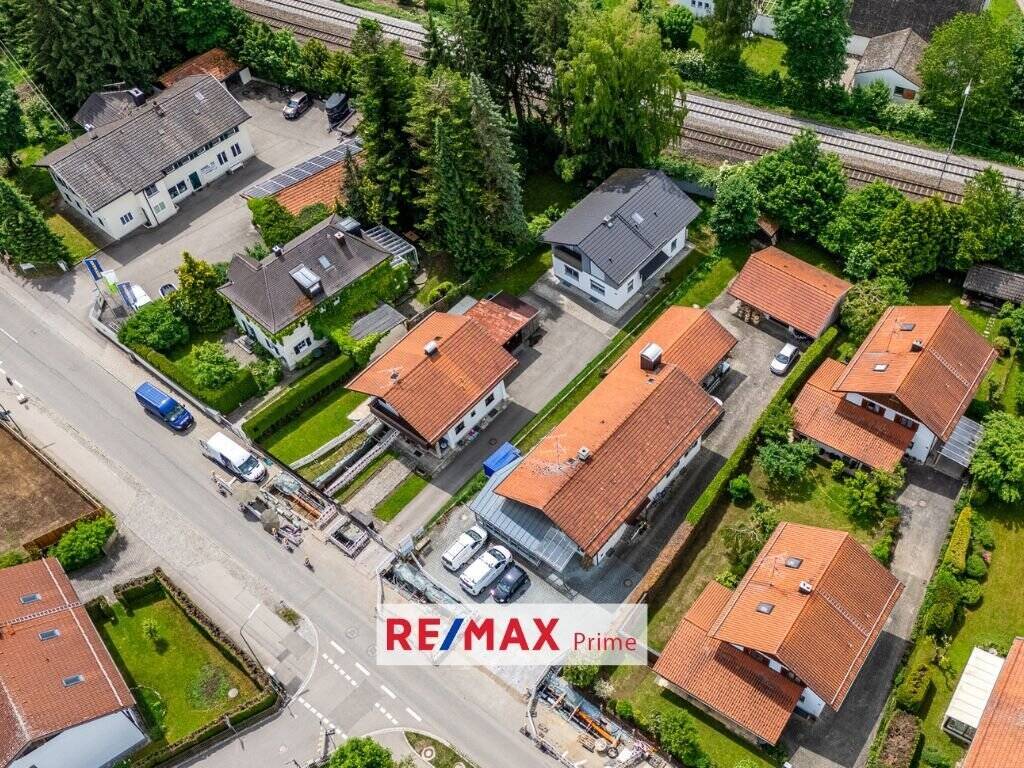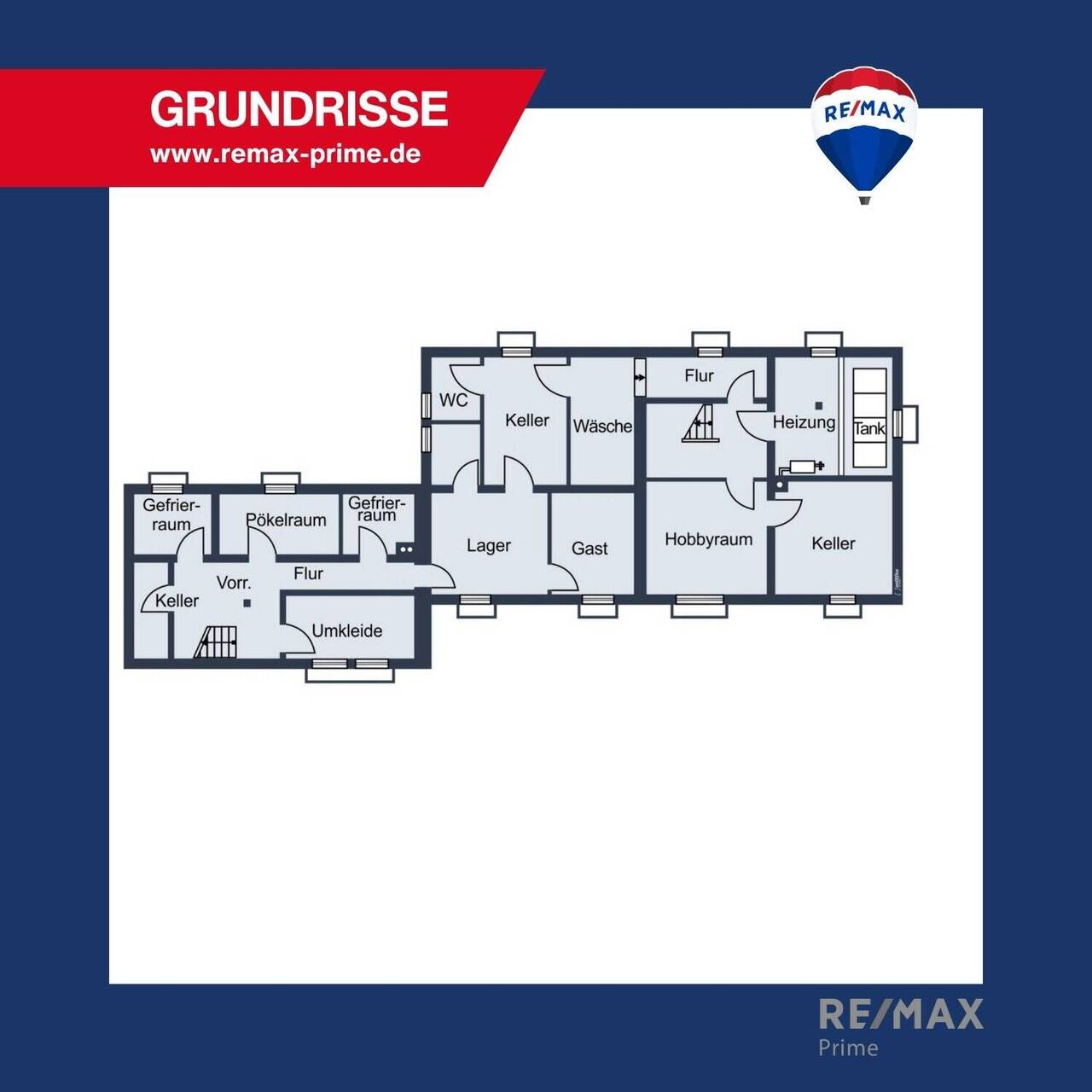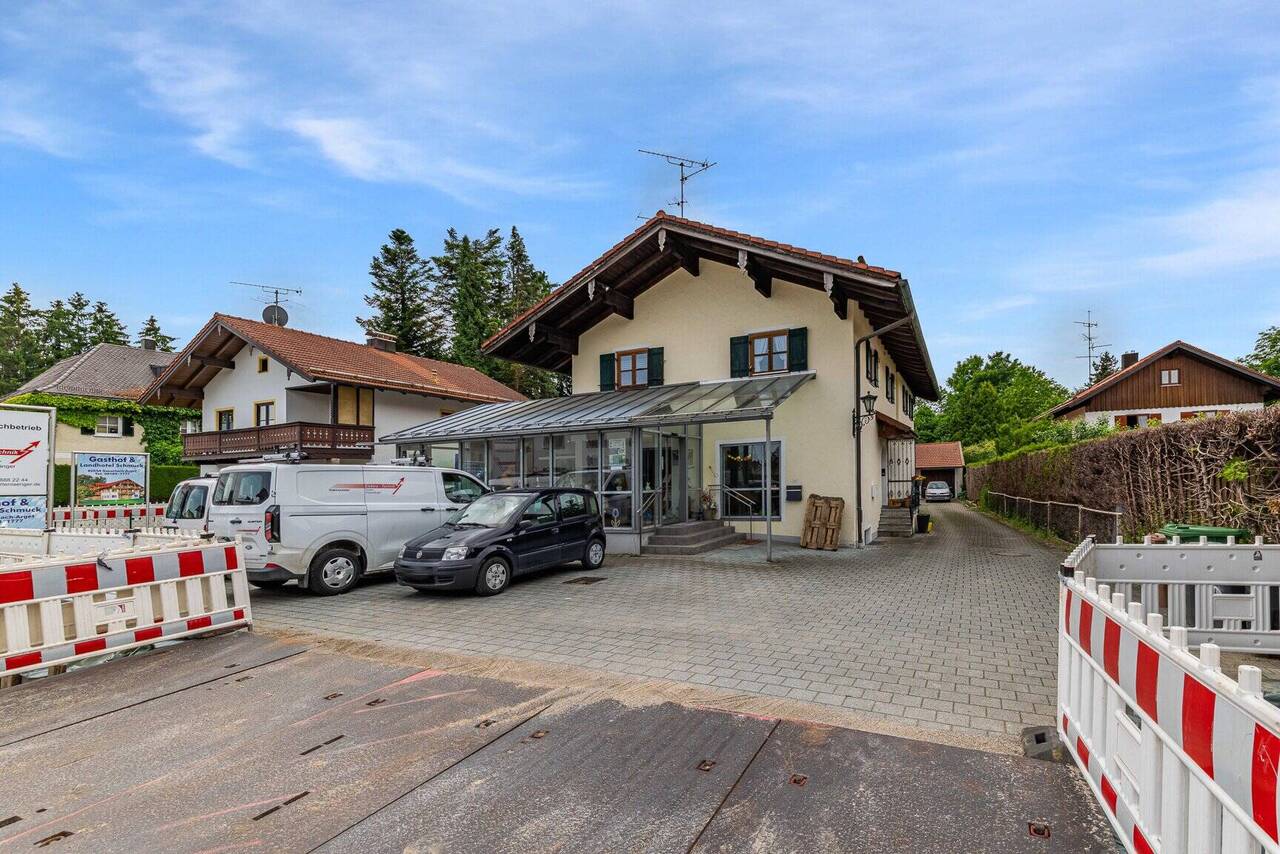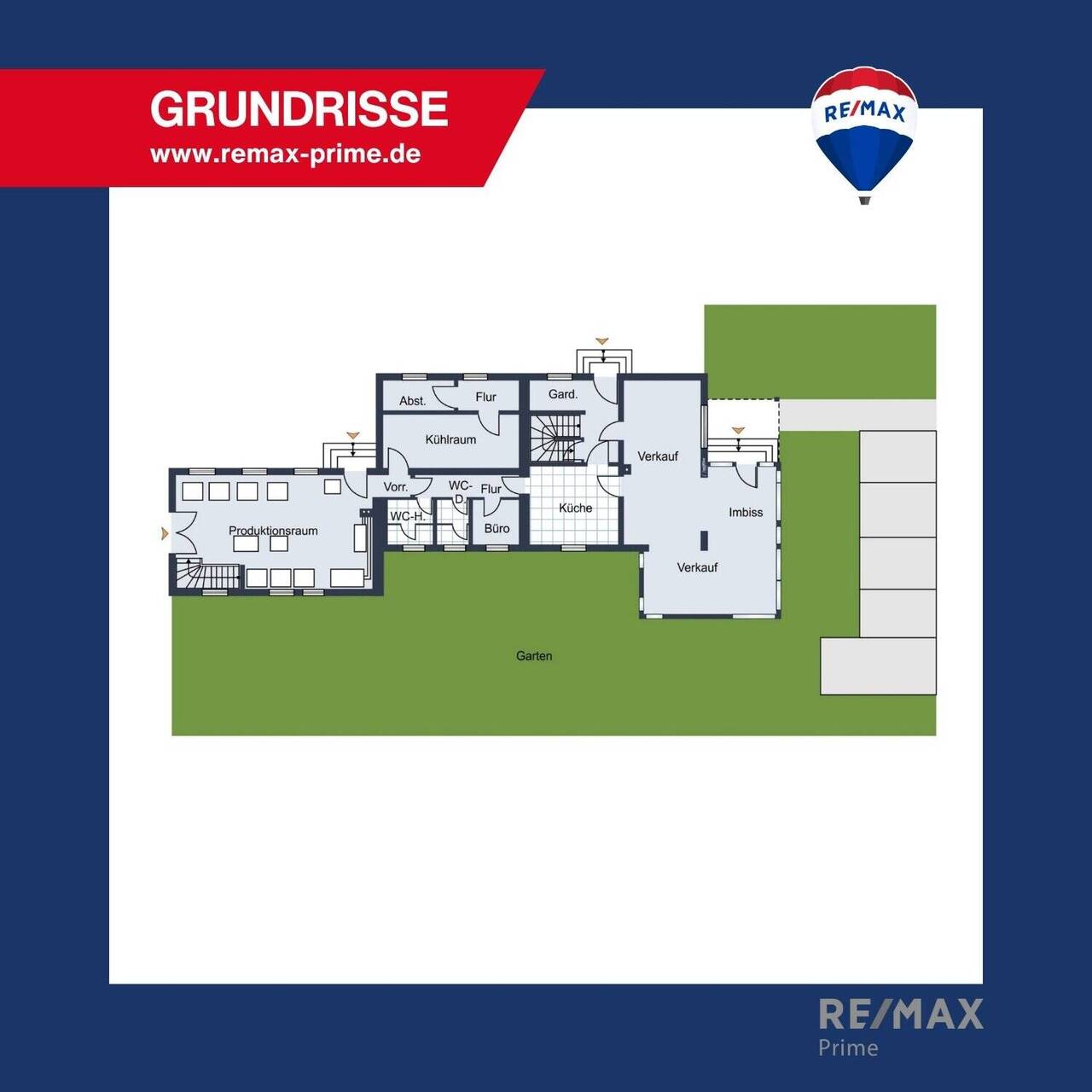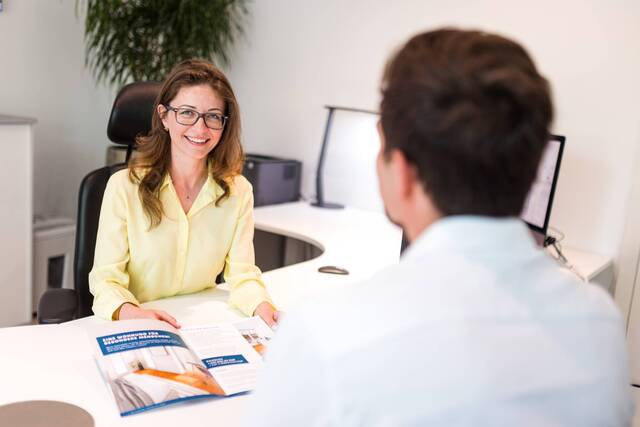In a prime location in Sauerlach, this well-kept residential and commercial building presents itself as a versatile investment property with high development potential. The property combines solid construction with a well thought-out spatial structure - ideal for investors as well as for buyers who want to combine living and working under one roof.
The commercial part of the property is located on the first floor, consisting of a sales or office space with an adjoining hall and a spacious basement area. The existing infrastructure is suitable for a wide variety of uses - from workshop and warehouse to showroom or small craft business.
The residential area comprises a bright apartment on the upper floor and further areas on the first floor, which are currently intended as usable space. The ensemble is complemented by two garages at the rear of the property - a practical added value for owner-occupiers and tenants alike.
The property is generously proportioned and offers space for further usage ideas or long-term value development. The central location in Sauerlach with excellent connections to Munich and the proximity to shopping facilities and local public transport underline the attractiveness of this property.
Whether as a capital investment with stable rental income or for your own commercial use with on-site living - this property offers a rare combination of flexibility, substance and quality of location.
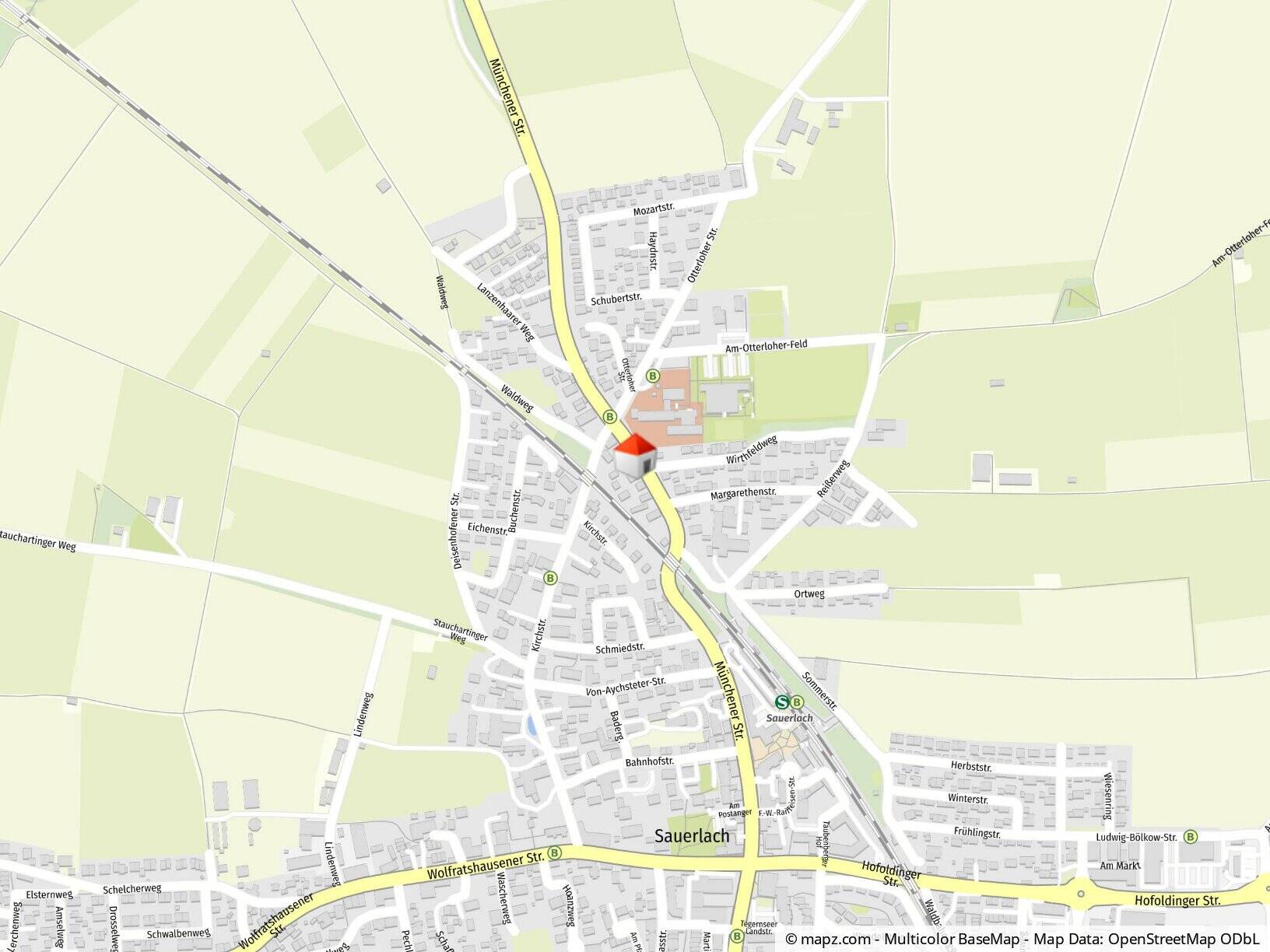
Residential & commercial property with building rights reserve - prime location in Sauerlach meets development potential
Show all photos
ID
KK964
82054
Sauerlach
Features
-
Residential and commercial building
-
1029 m² plot
-
277 m² living area
-
7 rooms
-
1987 year of construction
Energy certificate
-
energy label i
Environment
The property is centrally located in Sauerlach, directly at Münchener Straße 37. The location boasts a very good infrastructure and excellent connections to Munich city center - both via the nearby S-Bahn and the A8 freeway - and is therefore particularly attractive for commuters.
Shopping facilities, restaurants and everyday amenities are in the immediate vicinity. The combination of a quiet residential environment and a convenient location ensures consistently high rental demand. For investors, the property therefore offers a stable and sustainably attractive investment environment.
We cordially invite you to use our interactive map to get a detailed overview of the property's location. You can quickly and easily obtain information on important facilities such as S-Bahn stops, doctors' surgeries, kindergartens, schools, fitness studios and places of interest.
Our interactive map provides you with all the answers to your questions and allows you to enjoy exploring your new surroundings. The tool allows you to easily analyze and offers a strong presentation of the property location and saves you up to 86% of time in researching and preparing the detailed property location.
The location is linked to Google and provides you with all the data and details directly for your selected location on request.
Shopping facilities, restaurants and everyday amenities are in the immediate vicinity. The combination of a quiet residential environment and a convenient location ensures consistently high rental demand. For investors, the property therefore offers a stable and sustainably attractive investment environment.
We cordially invite you to use our interactive map to get a detailed overview of the property's location. You can quickly and easily obtain information on important facilities such as S-Bahn stops, doctors' surgeries, kindergartens, schools, fitness studios and places of interest.
Our interactive map provides you with all the answers to your questions and allows you to enjoy exploring your new surroundings. The tool allows you to easily analyze and offers a strong presentation of the property location and saves you up to 86% of time in researching and preparing the detailed property location.
The location is linked to Google and provides you with all the data and details directly for your selected location on request.
In the neighbourhood
Object Description
In a prime location in Sauerlach, this well-kept residential and commercial building presents itself as a versatile investment property with high development potential. The property combines solid construction with a well thought-out spatial structure - ideal for investors as well as for buyers who want to combine living and working under one roof.
The commercial part of the property is located on the first floor, consisting of a sales or office space with an adjoining hall and a spacious basement area. The existing infrastructure is suitable for a wide variety of uses - from workshop and warehouse to showroom or small craft business.
The residential area comprises a bright apartment on the upper floor and further areas on the first floor, which are currently intended as usable space. The ensemble is complemented by two garages at the rear of the property - a practical added value for owner-occupiers and tenants alike.
The property is generously proportioned and offers space for further usage ideas or long-term value development. The central location in Sauerlach with excellent connections to Munich and the proximity to shopping facilities and local public transport underline the attractiveness of this property.
Whether as a capital investment with stable rental income or for your own commercial use with on-site living - this property offers a rare combination of flexibility, substance and quality of location.
The commercial part of the property is located on the first floor, consisting of a sales or office space with an adjoining hall and a spacious basement area. The existing infrastructure is suitable for a wide variety of uses - from workshop and warehouse to showroom or small craft business.
The residential area comprises a bright apartment on the upper floor and further areas on the first floor, which are currently intended as usable space. The ensemble is complemented by two garages at the rear of the property - a practical added value for owner-occupiers and tenants alike.
The property is generously proportioned and offers space for further usage ideas or long-term value development. The central location in Sauerlach with excellent connections to Munich and the proximity to shopping facilities and local public transport underline the attractiveness of this property.
Whether as a capital investment with stable rental income or for your own commercial use with on-site living - this property offers a rare combination of flexibility, substance and quality of location.
-
Residential and commercial building
-
1029 m² plot
-
277 m² living area
-
7 rooms
-
1987 year of construction
Features & development potential
The generous plot of land with an area of approx. 1,029 square meters not only offers space for the existing development, but also opens up valuable development prospects - particularly with regard to potential redensification in the rear area.
The residential unit on the upper floor comprises approx. 104 square meters of living space and has been solidly let since February 2013. The apartment is in a well-kept condition and boasts a well thought-out floor plan with a high level of living comfort. It is ideally suited as a reliable capital investment, but also allows for future owner-occupation by the purchaser.
The commercial area on the first floor covers an area of approx. 143 square meters and has been let to an electrical company since September 2023. It comprises a prestigious sales and retail space, an adjoining production hall and a spacious basement area.
The commercial use was last approved in 2000 as part of a conversion to a butcher's shop. Any deviating future use requires an adjustment under building regulations and subsequent approval.
The current use in individual areas of both the residential and commercial sections deviates slightly from the original building documents. These adjustments are reversible - a return to the approved status can be realized with manageable effort.
Property with additional potential
For the rear part of the property, there was the possibility of building a two-family house with a garage on the basis of a building permit from 2011 - most recently extended until 2021. The planned living space was around 205 m². Even though the permit has since expired, the project could be reactivated and built if a new application is submitted. The prerequisite for this would be the removal of the existing double garage.
Note on the floor plans
The floor plans shown in the exposé are based on the available construction documents. The actual room layout differs slightly in individual areas. This can be verified during a viewing on site.
Note on the energy certificate
The energy certificate is available at the time of the viewing.
Please request the full exposé to obtain all relevant information on the rental income.
The generous plot of land with an area of approx. 1,029 square meters not only offers space for the existing development, but also opens up valuable development prospects - particularly with regard to potential redensification in the rear area.
The residential unit on the upper floor comprises approx. 104 square meters of living space and has been solidly let since February 2013. The apartment is in a well-kept condition and boasts a well thought-out floor plan with a high level of living comfort. It is ideally suited as a reliable capital investment, but also allows for future owner-occupation by the purchaser.
The commercial area on the first floor covers an area of approx. 143 square meters and has been let to an electrical company since September 2023. It comprises a prestigious sales and retail space, an adjoining production hall and a spacious basement area.
The commercial use was last approved in 2000 as part of a conversion to a butcher's shop. Any deviating future use requires an adjustment under building regulations and subsequent approval.
The current use in individual areas of both the residential and commercial sections deviates slightly from the original building documents. These adjustments are reversible - a return to the approved status can be realized with manageable effort.
Property with additional potential
For the rear part of the property, there was the possibility of building a two-family house with a garage on the basis of a building permit from 2011 - most recently extended until 2021. The planned living space was around 205 m². Even though the permit has since expired, the project could be reactivated and built if a new application is submitted. The prerequisite for this would be the removal of the existing double garage.
Note on the floor plans
The floor plans shown in the exposé are based on the available construction documents. The actual room layout differs slightly in individual areas. This can be verified during a viewing on site.
Note on the energy certificate
The energy certificate is available at the time of the viewing.
Please request the full exposé to obtain all relevant information on the rental income.
Legal notice:
Brokerage fee: Without additional buyer's commission.
The broker has only concluded a brokerage agreement with the seller. In accordance with § 656d BGB, the seller intends to pass on a maximum commission of 3.57%, including VAT, to the buyer. The buyer must declare his consent to the passing on of the commission and this constitutes a separate item in the future notarial purchase contract.
We have had the living space checked by viewing the plans via a specialized, external provider of living space calculations. We accept no liability for information provided by third parties. We have also not checked or re-measured the plot size. The area in the basement has not been re-measured, but has been checked for plausibility.
The year of construction of the property could not be determined beyond doubt. The last available construction documents date back to 1987, which is why we take this as the year of construction. We have also adopted the information from the available energy certificate.
Note on floor space information
Please note that real estate portals cannot technically differentiate between residential floor space in accordance with the German Residential Floor Space Ordinance (WoFlV) and other commercial floor space. For this reason, we would like to point out separately that the living space according to the WoFlV is approx. 104 square meters. The commercial space to be considered separately comprises approx. 173 square meters. In addition, a usable area of approx. 147 square meters is available in the basement.
This information is provided for your transparency and is intended to give you a realistic idea of the room layout.
Since we do not determine property details ourselves, but rather they come from third parties such as developers, architects, property managers and owners, we assume no liability for them. We assume no liability for the completeness, accuracy and timeliness of this information.
This exposé is for your personal use only. Any disclosure to third parties is subject to our express consent. All discussions are to be conducted via our office. We reserve the right to claim damages in the event of non-compliance. An intermediate sale is not excluded. This property is offered by our company under exclusive contract.
The property transfer tax, notary and land registry costs are to be borne by the buyer.
For reasons of better readability, the generic masculine is used in our offers.
Exposé status: 09.07.2025 - Subject to change without notice
Brokerage fee: Without additional buyer's commission.
The broker has only concluded a brokerage agreement with the seller. In accordance with § 656d BGB, the seller intends to pass on a maximum commission of 3.57%, including VAT, to the buyer. The buyer must declare his consent to the passing on of the commission and this constitutes a separate item in the future notarial purchase contract.
We have had the living space checked by viewing the plans via a specialized, external provider of living space calculations. We accept no liability for information provided by third parties. We have also not checked or re-measured the plot size. The area in the basement has not been re-measured, but has been checked for plausibility.
The year of construction of the property could not be determined beyond doubt. The last available construction documents date back to 1987, which is why we take this as the year of construction. We have also adopted the information from the available energy certificate.
Note on floor space information
Please note that real estate portals cannot technically differentiate between residential floor space in accordance with the German Residential Floor Space Ordinance (WoFlV) and other commercial floor space. For this reason, we would like to point out separately that the living space according to the WoFlV is approx. 104 square meters. The commercial space to be considered separately comprises approx. 173 square meters. In addition, a usable area of approx. 147 square meters is available in the basement.
This information is provided for your transparency and is intended to give you a realistic idea of the room layout.
Since we do not determine property details ourselves, but rather they come from third parties such as developers, architects, property managers and owners, we assume no liability for them. We assume no liability for the completeness, accuracy and timeliness of this information.
This exposé is for your personal use only. Any disclosure to third parties is subject to our express consent. All discussions are to be conducted via our office. We reserve the right to claim damages in the event of non-compliance. An intermediate sale is not excluded. This property is offered by our company under exclusive contract.
The property transfer tax, notary and land registry costs are to be borne by the buyer.
For reasons of better readability, the generic masculine is used in our offers.
Exposé status: 09.07.2025 - Subject to change without notice
