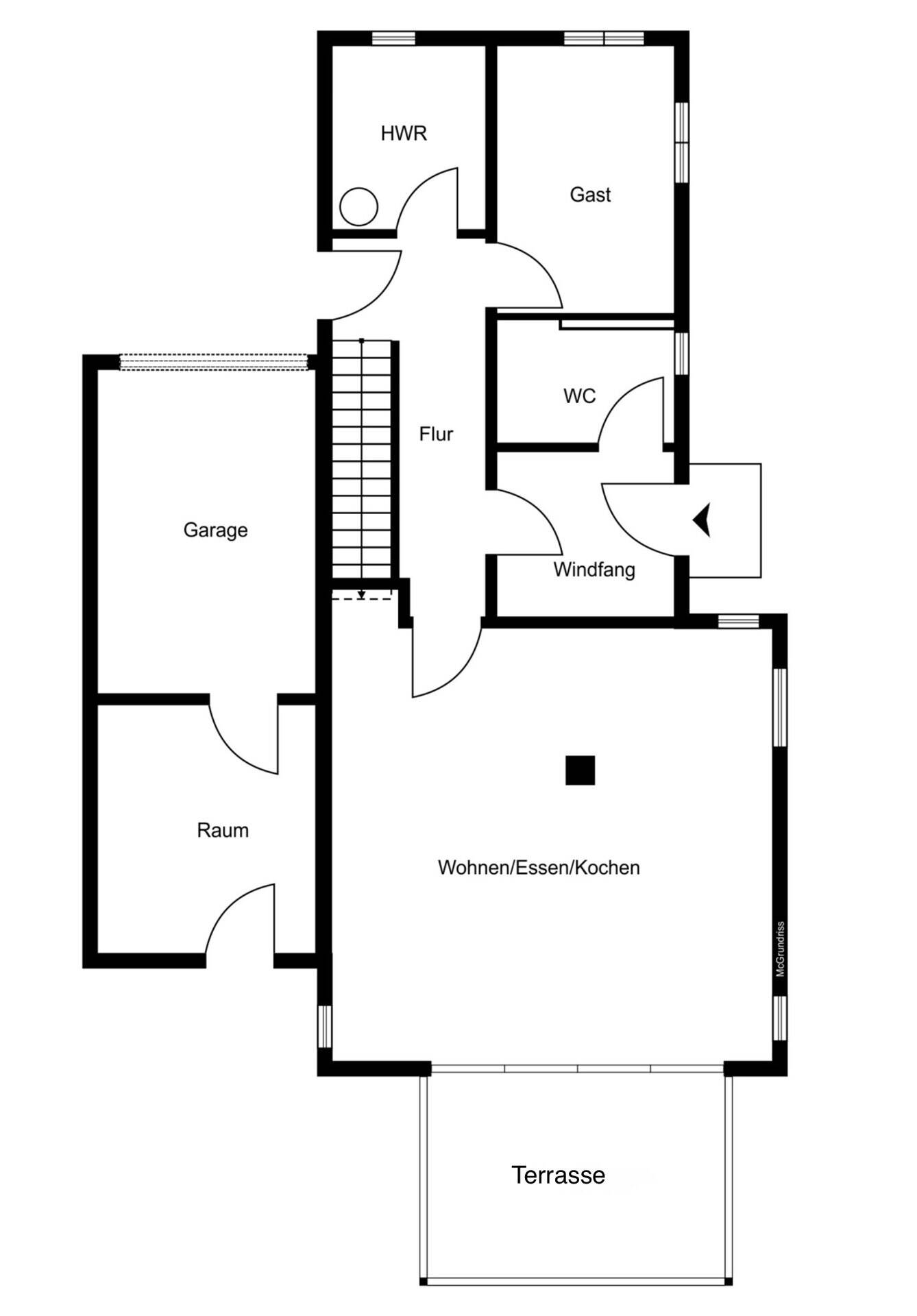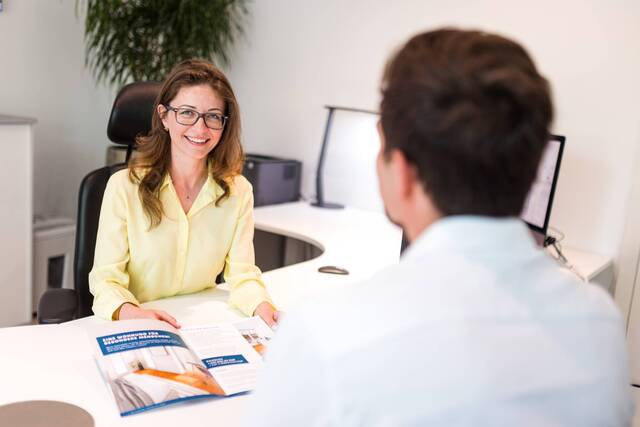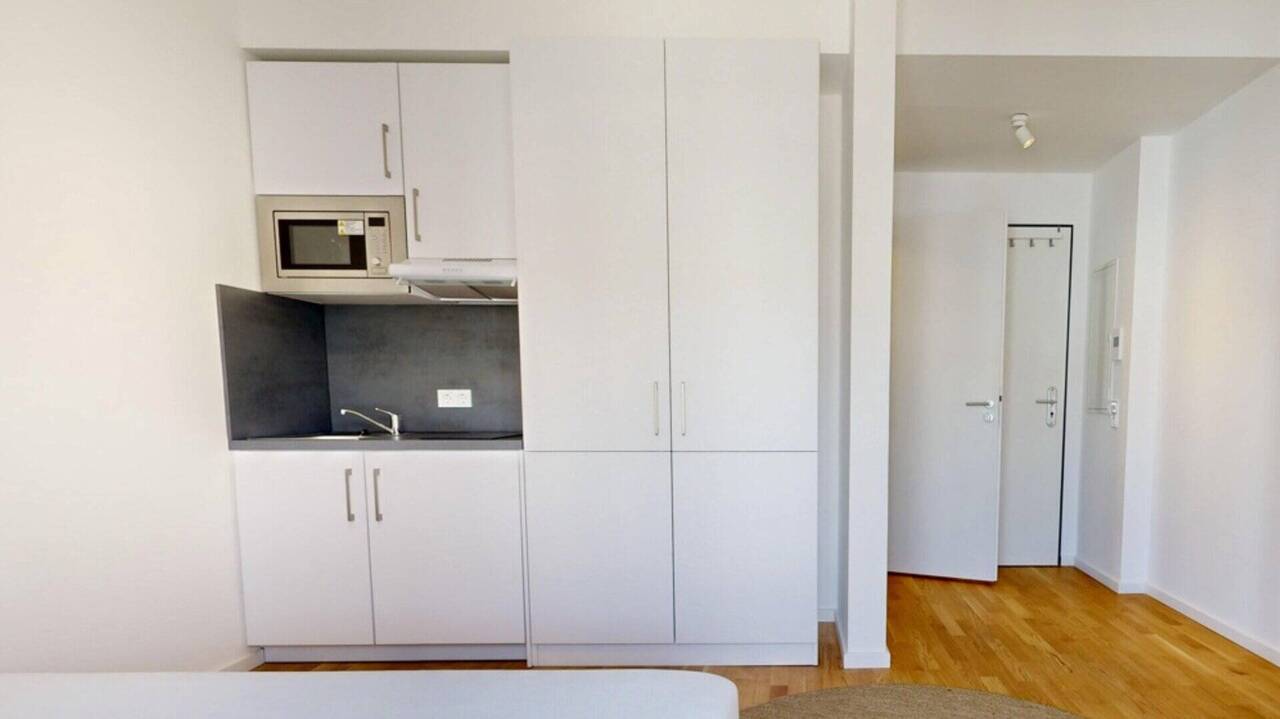Living with style, naturalness and space for family.
This charming detached house in Feldkirchen near Munich awaits you in a quiet cul-de-sac, nestled between extensive fields and a mature neighborhood - a retreat for people who want to harmonize naturalness, quality and modern living.
Built in 2019 in high-quality timber frame construction, this home presents itself with clear architectural language, spacious floor plans and an atmosphere that radiates warmth and security. It combines contemporary living comfort with a lifestyle close to nature - ideal for families looking for space for the essentials.
As soon as you enter, you are greeted by a spacious entrance area that impressively underlines the open character of the house. The spacious living and dining area with its floor-to-ceiling windows facing south creates flowing transitions between inside and outside - the perfect center of family life. The modern, openly integrated kitchen allows for communicative cooking with a view of the greenery without dominating the room. The first floor is complemented by an elegant bathroom and a further room that is ideal as a home office or guest room.
The airy feeling of space continues on the upper floor: three well-designed rooms offer a variety of uses - two of which are ideal as children's rooms, while the master bedroom can be divided into two separate rooms if required. The spacious family bathroom with natural light impresses with its clear design, high-quality fittings and sufficient space for all family members - here you can start the day together or end it in a relaxed manner.
Large windows, warm wooden floors, the open beam construction and the visible wood panelling in the interior create a healthy, natural ambience with a soothing wooden scent. The combination of ecological construction, clear functionality and architectural aesthetics makes this house a special home - for families who value quality, security and sustainability.

Modernes Einfamilienhaus | Nachhaltiges Familienidyll in Toplage in Feldkirchen bei München
Show all photos
ID
KK949
Wendelsteinstraße 15a
Feldkirchen
Features
-
Einfamilienhaus
-
515 m² plot
-
140 m² living area
-
5 rooms
-
2 bathrooms
-
2019 year of construction
Energy certificate
-
energy label i
Environment
Lage – gut angebunden, familienfreundlich und voller Lebensqualität
Die Immobilie befindet sich in einer angenehm ruhigen, gleichzeitig hervorragend angebundenen Lage in Feldkirchen bei München – ein Umfeld, das urbane Nähe und naturnahes Wohnen auf ideale Weise vereint.
Der tägliche Bedarf lässt sich bequem fußläufig decken: Die traditionsreiche Bäckerei Aumüller verwöhnt Sie in nur etwa fünf Gehminuten mit frischen Backwaren und einem freundlichen Service. Für kulinarische Abwechslung sorgen das beliebte Restaurant Bauer sowie die Pizzeria Romana – beide in unmittelbarer Nähe und bestens bekannt für ihre herzliche Gastlichkeit.
Besonders Familien profitieren von der durchdachten Infrastruktur. Nur drei Gehminuten entfernt lädt ein großzügig gestalteter Spielplatz zum Toben, Klettern und gemeinsamen Verweilen ein – ein echter Mehrwert für Kinder und Eltern gleichermaßen. Auch die medizinische Versorgung ist ausgezeichnet: Die allgemeinmedizinische Praxis Dr. Rinecker & Kollegen ist in wenigen Minuten fußläufig erreichbar und gewährleistet eine schnelle und zuverlässige Betreuung.
Die Anbindung an den öffentlichen Nahverkehr ist hervorragend: Die Bushaltestellen „Münchner Straße“ und „Olympiastraße“ befinden sich jeweils in rund fünf Gehminuten Entfernung und bieten schnelle Verbindungen in Richtung München und Umgebung. Für Pendler mit dem Auto ist die Autobahn ebenfalls in kürzester Zeit erreichbar, während der Flughafen München nur rund 30 Minuten Fahrzeit entfernt liegt – ein großer Vorteil für Berufstätige und Vielreisende.
Wir laden Sie herzlich dazu ein, unsere interaktive Karte zu nutzen, um sich einen detaillierten Überblick über die Lage der Immobilie zu verschaffen. Sie haben die Möglichkeit, schnell und einfach Informationen zu wichtigen Einrichtungen wie S-Bahnhaltestellen, Arztpraxen, Kindergärten, Schulen, Fitnessstudios und Sehenswürdigkeiten zu erhalten.
Unsere interaktive Karte bietet Ihnen alle Antworten auf Ihre Fragen und ermöglicht es Ihnen, Ihre neue Umgebung mit Freude zu erkunden. Das Tool ermöglicht Ihnen eine einfache Analyse und bietet eine starke Präsentation vom Immobilienstandort und spart Ihnen bis zu 86% an Zeit bei der Recherche und Aufbereitung der detaillierten Immobilienlage.
Die Lage ist mit Google verknüpft und liefert Ihnen auf Wunsch alle Daten und Details direkt zum von Ihnen ausgewählten Standort.
Die Immobilie befindet sich in einer angenehm ruhigen, gleichzeitig hervorragend angebundenen Lage in Feldkirchen bei München – ein Umfeld, das urbane Nähe und naturnahes Wohnen auf ideale Weise vereint.
Der tägliche Bedarf lässt sich bequem fußläufig decken: Die traditionsreiche Bäckerei Aumüller verwöhnt Sie in nur etwa fünf Gehminuten mit frischen Backwaren und einem freundlichen Service. Für kulinarische Abwechslung sorgen das beliebte Restaurant Bauer sowie die Pizzeria Romana – beide in unmittelbarer Nähe und bestens bekannt für ihre herzliche Gastlichkeit.
Besonders Familien profitieren von der durchdachten Infrastruktur. Nur drei Gehminuten entfernt lädt ein großzügig gestalteter Spielplatz zum Toben, Klettern und gemeinsamen Verweilen ein – ein echter Mehrwert für Kinder und Eltern gleichermaßen. Auch die medizinische Versorgung ist ausgezeichnet: Die allgemeinmedizinische Praxis Dr. Rinecker & Kollegen ist in wenigen Minuten fußläufig erreichbar und gewährleistet eine schnelle und zuverlässige Betreuung.
Die Anbindung an den öffentlichen Nahverkehr ist hervorragend: Die Bushaltestellen „Münchner Straße“ und „Olympiastraße“ befinden sich jeweils in rund fünf Gehminuten Entfernung und bieten schnelle Verbindungen in Richtung München und Umgebung. Für Pendler mit dem Auto ist die Autobahn ebenfalls in kürzester Zeit erreichbar, während der Flughafen München nur rund 30 Minuten Fahrzeit entfernt liegt – ein großer Vorteil für Berufstätige und Vielreisende.
Wir laden Sie herzlich dazu ein, unsere interaktive Karte zu nutzen, um sich einen detaillierten Überblick über die Lage der Immobilie zu verschaffen. Sie haben die Möglichkeit, schnell und einfach Informationen zu wichtigen Einrichtungen wie S-Bahnhaltestellen, Arztpraxen, Kindergärten, Schulen, Fitnessstudios und Sehenswürdigkeiten zu erhalten.
Unsere interaktive Karte bietet Ihnen alle Antworten auf Ihre Fragen und ermöglicht es Ihnen, Ihre neue Umgebung mit Freude zu erkunden. Das Tool ermöglicht Ihnen eine einfache Analyse und bietet eine starke Präsentation vom Immobilienstandort und spart Ihnen bis zu 86% an Zeit bei der Recherche und Aufbereitung der detaillierten Immobilienlage.
Die Lage ist mit Google verknüpft und liefert Ihnen auf Wunsch alle Daten und Details direkt zum von Ihnen ausgewählten Standort.
In the neighbourhood
Object Description
Living with style, naturalness and space for family.
This charming detached house in Feldkirchen near Munich awaits you in a quiet cul-de-sac, nestled between extensive fields and a mature neighborhood - a retreat for people who want to harmonize naturalness, quality and modern living.
Built in 2019 in high-quality timber frame construction, this home presents itself with clear architectural language, spacious floor plans and an atmosphere that radiates warmth and security. It combines contemporary living comfort with a lifestyle close to nature - ideal for families looking for space for the essentials.
As soon as you enter, you are greeted by a spacious entrance area that impressively underlines the open character of the house. The spacious living and dining area with its floor-to-ceiling windows facing south creates flowing transitions between inside and outside - the perfect center of family life. The modern, openly integrated kitchen allows for communicative cooking with a view of the greenery without dominating the room. The first floor is complemented by an elegant bathroom and a further room that is ideal as a home office or guest room.
The airy feeling of space continues on the upper floor: three well-designed rooms offer a variety of uses - two of which are ideal as children's rooms, while the master bedroom can be divided into two separate rooms if required. The spacious family bathroom with natural light impresses with its clear design, high-quality fittings and sufficient space for all family members - here you can start the day together or end it in a relaxed manner.
Large windows, warm wooden floors, the open beam construction and the visible wood panelling in the interior create a healthy, natural ambience with a soothing wooden scent. The combination of ecological construction, clear functionality and architectural aesthetics makes this house a special home - for families who value quality, security and sustainability.
This charming detached house in Feldkirchen near Munich awaits you in a quiet cul-de-sac, nestled between extensive fields and a mature neighborhood - a retreat for people who want to harmonize naturalness, quality and modern living.
Built in 2019 in high-quality timber frame construction, this home presents itself with clear architectural language, spacious floor plans and an atmosphere that radiates warmth and security. It combines contemporary living comfort with a lifestyle close to nature - ideal for families looking for space for the essentials.
As soon as you enter, you are greeted by a spacious entrance area that impressively underlines the open character of the house. The spacious living and dining area with its floor-to-ceiling windows facing south creates flowing transitions between inside and outside - the perfect center of family life. The modern, openly integrated kitchen allows for communicative cooking with a view of the greenery without dominating the room. The first floor is complemented by an elegant bathroom and a further room that is ideal as a home office or guest room.
The airy feeling of space continues on the upper floor: three well-designed rooms offer a variety of uses - two of which are ideal as children's rooms, while the master bedroom can be divided into two separate rooms if required. The spacious family bathroom with natural light impresses with its clear design, high-quality fittings and sufficient space for all family members - here you can start the day together or end it in a relaxed manner.
Large windows, warm wooden floors, the open beam construction and the visible wood panelling in the interior create a healthy, natural ambience with a soothing wooden scent. The combination of ecological construction, clear functionality and architectural aesthetics makes this house a special home - for families who value quality, security and sustainability.
-
Einfamilienhaus
-
515 m² plot
-
140 m² living area
-
5 rooms
-
2 bathrooms
-
2019 year of construction
Ausstattung im Überblick – Qualität, Komfort und Funktionalität vereint
- Baujahr 2019 – zeitgemäße Architektur, moderne Standards und Top-Zustand
- Beheizung über Fernwärme (Geothermie) – nachhaltig, effizient und zukunftssicher
- Holzständerbauweise mit hochwertigen Materialien – langlebig, ökologisch und wohngesund
- Edle Bodenbeläge: Fertigparkett in Wohnräumen, Fliesen in Küche und Bädern – stilvoll, pflegeleicht und wertig
- Dreifachverglaste Holzfenster – optimaler Schallschutz, Energieeffizienz und ein ruhiges Wohngefühl
- Badezimmer im Erdgeschoss – mit Dusche und WC, ideal für Gäste oder als Zweitbad im Familienalltag
- Separater Hauswirtschaftsraum im EG – mit moderner Haustechnik
- Zusätzliches Zimmer im EG – flexibel nutzbar als Homeoffice, Gästezimmer oder Hobbyraum
- Familienbad im Obergeschoss – mit zwei Waschbecken, Badewanne, Dusche und Fenster für Tageslicht
- Drei Schlafzimmer im OG – eines davon mit der Option zur Teilung in zwei separate Räume
- Hohe Decken mit sichtbaren Balken – großzügiges Raumgefühl und wohnlicher Chalet-Charme
- Offener Wohn- und Essbereich – das kommunikative Herzstück des Hauses mit viel Tageslicht
- Moderne Einbauküche – ausgestattet mit hochwertigen AEG-Geräten, durchdacht geplant und funktional
- Große Terrasse – direkt zugänglich vom Wohnbereich, mit Blick in den liebevoll eingewachsenen Garten
- Garten in Süd-Ausrichtung – ideal für Kinder, Gartenfreunde oder entspannte Sommerabende
- Garage mit elektrischem Tor – komfortabler Zugang, sicherer Abstellplatz
- Zusätzlicher Raum hinter der Garage – ideal als Werkstatt, für Gartengeräte oder Fahrräder
- Elektrische Außenrollos im gesamten Haus – Komfort, Sicherheit und Hitzeschutz auf Knopfdruck
- Fußbodenheizung im ganzen Haus – gleichmäßige Wärmeverteilung, angenehm barfuß, steuerbar pro Raum
Eine durchdachte Ausstattung, hochwertige Materialien und nachhaltige Technik schaffen beste Voraussetzungen für langfristigen Wohnkomfort – hier investieren Sie in ein Zuhause mit Zukunft.
- Baujahr 2019 – zeitgemäße Architektur, moderne Standards und Top-Zustand
- Beheizung über Fernwärme (Geothermie) – nachhaltig, effizient und zukunftssicher
- Holzständerbauweise mit hochwertigen Materialien – langlebig, ökologisch und wohngesund
- Edle Bodenbeläge: Fertigparkett in Wohnräumen, Fliesen in Küche und Bädern – stilvoll, pflegeleicht und wertig
- Dreifachverglaste Holzfenster – optimaler Schallschutz, Energieeffizienz und ein ruhiges Wohngefühl
- Badezimmer im Erdgeschoss – mit Dusche und WC, ideal für Gäste oder als Zweitbad im Familienalltag
- Separater Hauswirtschaftsraum im EG – mit moderner Haustechnik
- Zusätzliches Zimmer im EG – flexibel nutzbar als Homeoffice, Gästezimmer oder Hobbyraum
- Familienbad im Obergeschoss – mit zwei Waschbecken, Badewanne, Dusche und Fenster für Tageslicht
- Drei Schlafzimmer im OG – eines davon mit der Option zur Teilung in zwei separate Räume
- Hohe Decken mit sichtbaren Balken – großzügiges Raumgefühl und wohnlicher Chalet-Charme
- Offener Wohn- und Essbereich – das kommunikative Herzstück des Hauses mit viel Tageslicht
- Moderne Einbauküche – ausgestattet mit hochwertigen AEG-Geräten, durchdacht geplant und funktional
- Große Terrasse – direkt zugänglich vom Wohnbereich, mit Blick in den liebevoll eingewachsenen Garten
- Garten in Süd-Ausrichtung – ideal für Kinder, Gartenfreunde oder entspannte Sommerabende
- Garage mit elektrischem Tor – komfortabler Zugang, sicherer Abstellplatz
- Zusätzlicher Raum hinter der Garage – ideal als Werkstatt, für Gartengeräte oder Fahrräder
- Elektrische Außenrollos im gesamten Haus – Komfort, Sicherheit und Hitzeschutz auf Knopfdruck
- Fußbodenheizung im ganzen Haus – gleichmäßige Wärmeverteilung, angenehm barfuß, steuerbar pro Raum
Eine durchdachte Ausstattung, hochwertige Materialien und nachhaltige Technik schaffen beste Voraussetzungen für langfristigen Wohnkomfort – hier investieren Sie in ein Zuhause mit Zukunft.
Legal notice:
Brokerage fee: Without additional buyer's commission.
The broker has only concluded a brokerage agreement with the seller. In accordance with § 656d BGB, the seller intends to pass on a maximum commission of 2.68%, including VAT, to the buyer. The buyer must declare his consent to the passing on of the commission and this constitutes a separate item in the future notarized purchase agreement.
The living space stated has been checked for plausibility on the basis of the plans provided by the owner and the construction company. No guarantee is given for the accuracy of the floor space information. Likewise, we have not checked or measured the areas for garden use and plot size.
We were unable to clearly determine the year of construction, but assume that the building was completed in 2019 based on the available acceptance report. The heating was installed in 2018.
Since we do not determine property details ourselves, but rather these come from third parties such as developers, architects and owners, we assume no liability for this. We assume no liability for the completeness, accuracy and timeliness of this information.
This exposé is for your personal use only. Any disclosure to third parties is subject to our express consent. All discussions are to be conducted via our office. We reserve the right to claim damages in the event of non-compliance. An intermediate sale is not excluded. This property is offered by our company under exclusive contract.
Land transfer tax, notary and land registry costs are to be borne by the buyer.
For reasons of better readability, the generic masculine is used in our offers.
Exposé status: 24.04.2025 - Subject to change without notice
Brokerage fee: Without additional buyer's commission.
The broker has only concluded a brokerage agreement with the seller. In accordance with § 656d BGB, the seller intends to pass on a maximum commission of 2.68%, including VAT, to the buyer. The buyer must declare his consent to the passing on of the commission and this constitutes a separate item in the future notarized purchase agreement.
The living space stated has been checked for plausibility on the basis of the plans provided by the owner and the construction company. No guarantee is given for the accuracy of the floor space information. Likewise, we have not checked or measured the areas for garden use and plot size.
We were unable to clearly determine the year of construction, but assume that the building was completed in 2019 based on the available acceptance report. The heating was installed in 2018.
Since we do not determine property details ourselves, but rather these come from third parties such as developers, architects and owners, we assume no liability for this. We assume no liability for the completeness, accuracy and timeliness of this information.
This exposé is for your personal use only. Any disclosure to third parties is subject to our express consent. All discussions are to be conducted via our office. We reserve the right to claim damages in the event of non-compliance. An intermediate sale is not excluded. This property is offered by our company under exclusive contract.
Land transfer tax, notary and land registry costs are to be borne by the buyer.
For reasons of better readability, the generic masculine is used in our offers.
Exposé status: 24.04.2025 - Subject to change without notice









